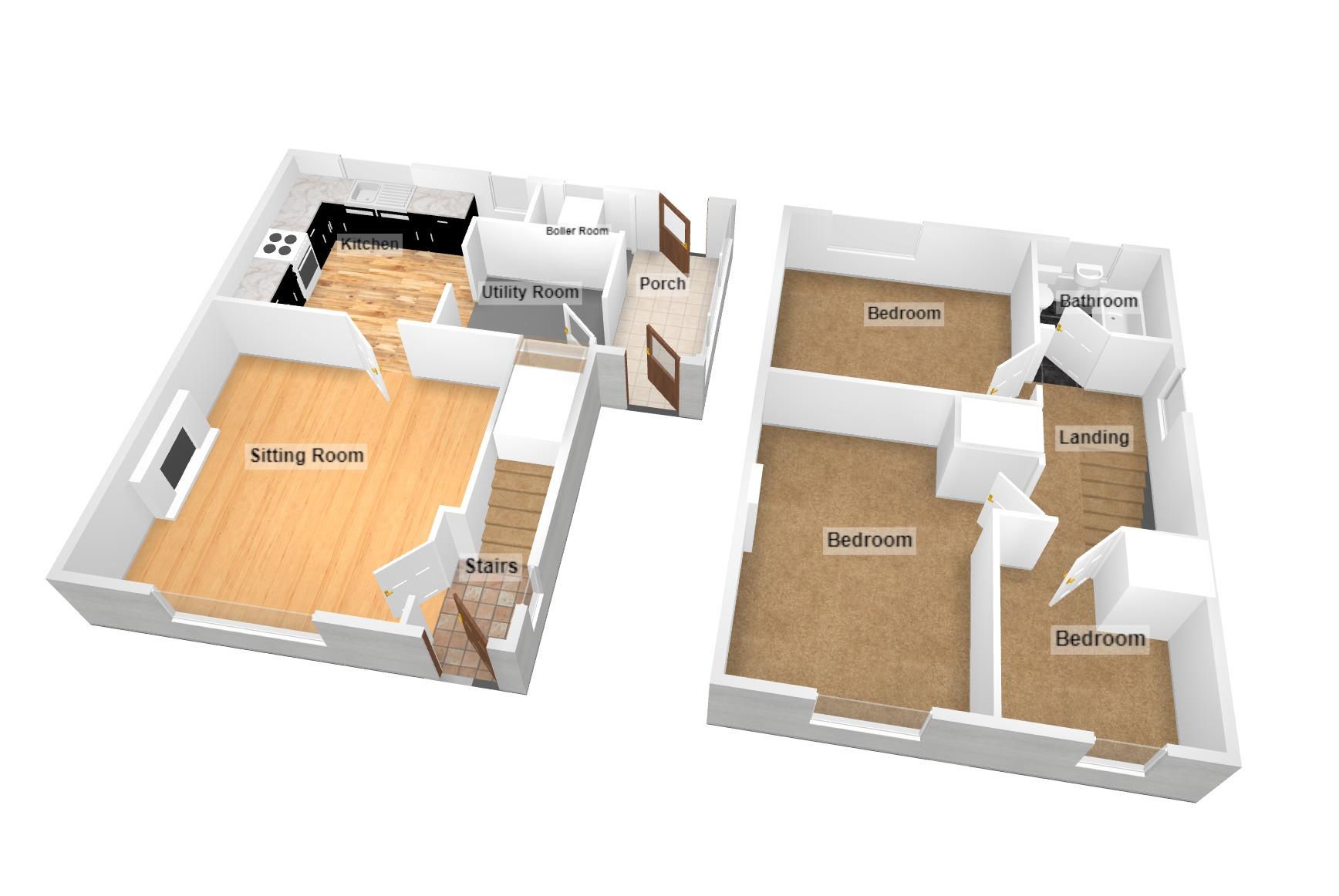- Semi detached house
- Three bedrooms
- Oil fired central heating
- Double glazing
- Garden and off road parking
- Popular village location
- Subject to a Converted Occupation Contract
A semi detached house with good sized gardens set in a popular village location.
The accommodation comprises of a reception room, a kitchen with utility room off, and a side entrance porch to the ground floor, while to the first floor there are three bedrooms and a bathroom. Oil central heating and uPVC double glazing are provided.
Externally there is off road parking to the front and a garden to the rear.
The property is offered for sale with the benefit of NO ONWARD CHAIN.
Two-tone finish uPVC front entrance door to;
Hallway:
Panel radiator. Quarry tiled floor. uPVC double glazed window. Staircase to the first floor. Door to;
Sitting Room: 4.39m x 4.39m (14'5' x 14'5') (maximum measurements)
uPVC double glazed window. Panel radiator. Fireplace with darkwood surround.
Kitchen: 3.15m x 3.04m (10'4' x 10'0')
Provided with wall and base cabinets. Inset stainless steel sink unit. Two uPVC double glazed windows. Panel radiator. Open doorway to;
Utility Room: 2.18m x 2.16m (7'2' x 7'1')
Space and plumbing for washing machine. Understairs cupboard. Door to;
Side Entrance Porch: 3.12m x 1.50m (10'3' x 4'7')
Half glazed, with front and rear doors.
Boiler Room:
Housing the ‘Firebird' oil fired ‘combi' boiler.
First Floor Landing:
uPVC double glazed window. Access to the roof space. Built-in cupboard.
Bedroom One (front): 2.97m (maximum) x 4.39m (9'9' x 14'5')
uPVC double glazed window. Panel radiator.
Bedrooms Two (rear): 3.55m x 3.04m (11'8' x 10'0')
uPVC double glazed window. Panel radiator.
Bedroom Three (front): 2.61m x 2.33m (less head of the stairs) 8'7' x 7'8'
uPVC double glazed window. Panel radiator.
Bathroom:
Provided with a white suite comprising bath with electric shower over, wash basin, and close coupled w.c. uPVC double glazed window. Panel radiator.
External:
To the front is an area of hardstanding, which provides off road parking. The rear garden is laid to lawn.
Council Tax
Flintshire County Council, Band C
Notice
Please note we have not tested any apparatus, fixtures, fittings, or services. Interested parties must undertake their own investigation into the working order of these items. All measurements are approximate and photographs provided for guidance only.
